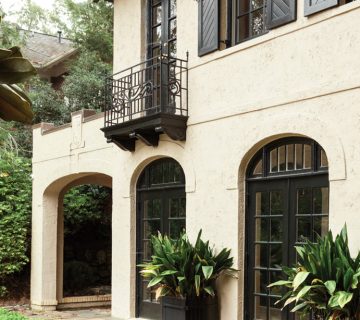After sharing a workspace designed by Louis Laplace the other week, I found this modern Mallorca home in their portfolio. Just like it’s rocky landscape, this 1950’s villa is full of sleek lines and warm tones. Wood and wicker offer a reprise from the white and grey architecture, and pops of color from bold artwork adds life in each space. In the words of the architect himself, “The sleek open kitchen is the key room that creates the link between the shadowed courtyard and the dining room overlooking the sea.” This home’s connection to its peaceful coastal setting makes it an inviting mid-week retreat.

The bedroom and office may be my favorite rooms in the home because nothing competes with the strong pieces of art in each space. The bedroom is simple but serene, with a creamy rug to cover the concrete floor and the refreshing oversized water print is perfect for a home office.









